Salisbury Road, Worcester Park, KT4
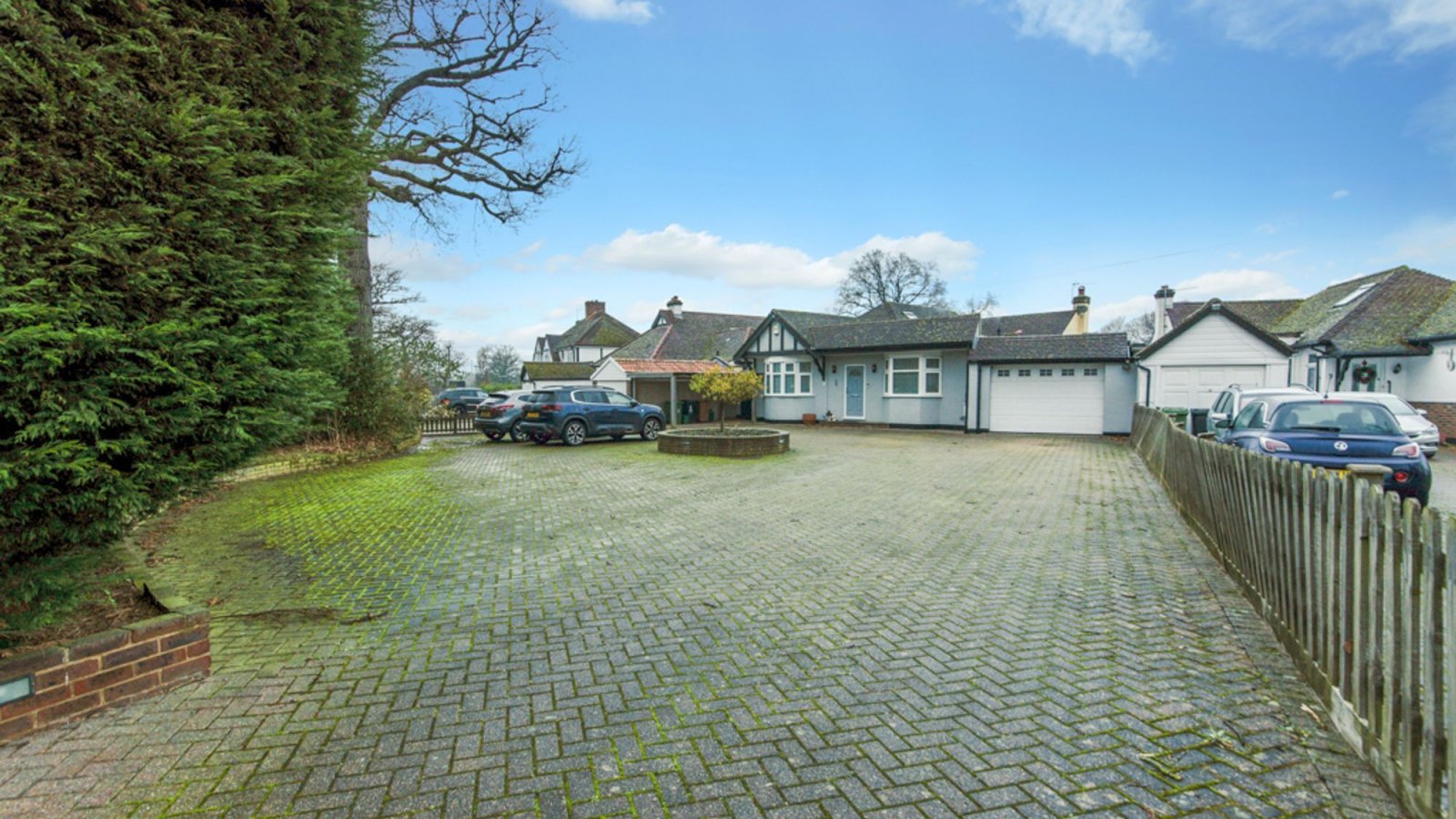
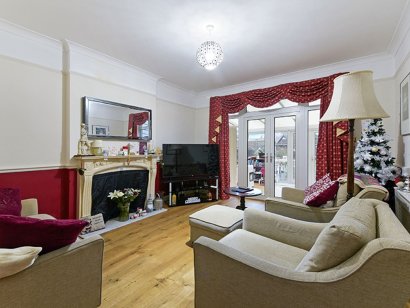
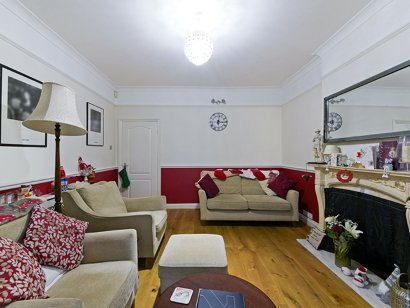
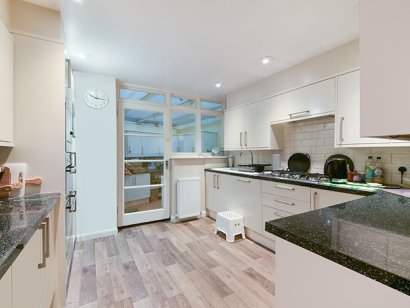
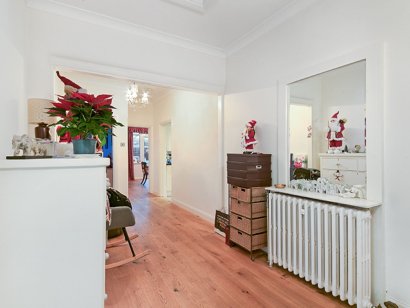
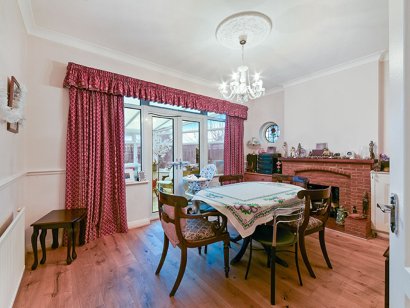
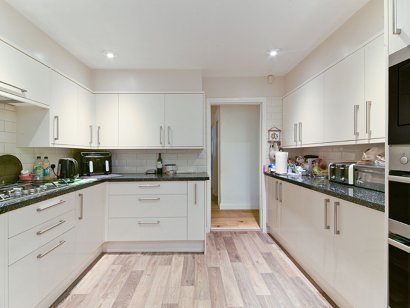
Features
- Highly sought-after location
- Three bedroom detached bungalow
- Wide plot with potential to extend (STPP)
- Garage and ample off-street parking
- Close to good schools and mainline station
- Landscaped garden with out-building
- 1732sqft
- Utility room
- Ensuite
GUIDE PRICE £700,000 - £730,000
Kaybridge Residential Worcester Park, are proud to present this charming three-bedroom detached bungalow, in the heart of a highly sought-after location. Upon entering, you are greeted by a spacious living area flooded with natural light, creating a warm and inviting atmosphere throughout the home. Boasting a wide plot with potential to extend (STPP), this residence offers endless possibilities for those looking to put their own stamp on the property. The well-appointed kitchen leads to a utility room, providing convenience and functionality like no other. With an ensuite bedroom, this home offers the perfect blend of comfort and luxury, making it ideal for families and professionals alike.
Outside, the property continues to impress with its garage and ample off-street parking, ensuring that parking will never be an issue for residents and visitors. The landscaped garden, complete with an out-building, offers a tranquil oasis where one can unwind and enjoy the beauty of nature right at their doorstep.
With a total of 1732sqft, this property provides ample space for both indoor and outdoor living, ideal for entertaining guests or simply enjoying a quiet evening at home. Situated close to good schools and a mainline station, this home offers the convenience of easy access to transportation and educational facilities, making it a prime choice for discerning buyers looking for the perfect blend of comfort and convenience
Parking - Garage
Parking - Off street
Disclaimer
Kaybridge Residential is a trading name of KBR Group Ltd. Registered in England & Wales, Company No: 16532664. Registered Office: 23 Stoneleigh Broadway, Epsom, KT17 2JE. Every care has been taken in the preparation of property particulars, but we do not guarantee the accuracy of the information provided. The details are intended as a general guide and do not constitute, nor form part of, an offer or contract. All measurements, floor areas, distances, and descriptions are approximate and should not be relied upon as statements of fact. Prospective purchasers/tenants must satisfy themselves by inspection or otherwise as to the correctness of each statement contained in these particulars. Fixtures, fittings, and appliances referred to have not been tested, and no guarantee can be given that they are in working order. Kaybridge Residential, its employees, or representatives have no authority to make or give any representation or warranty whatsoever in relation to a property.
Floor Plans

