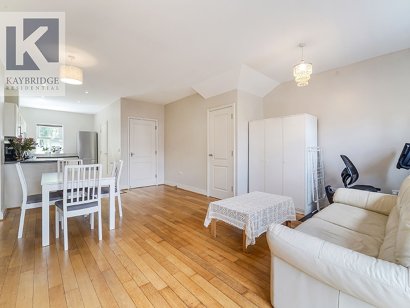Beaumont Drive, Worcester Park, KT4
£3,000 pcm
4
bedrooms
2
bathrooms







Features
- Sought After 'Hamptons'Development
- Four Bedroom Terrace House
- Allocated Parking for Two Cars
- Private Rear Garden
- Two Bathrooms
- Downstairs WC
- Private Gym and Tennis Courts for Residents
- No Onward Chain
Presenting an exquisite opportunity to acquire a luxurious 4-bedroom terraced house within the highly coveted 'Hamptons' development. This elegant residence boasts modern architecture and sophisticated design throughout. The property features generously proportioned living spaces including two bathrooms, a convenient downstairs WC, and allocated parking for two cars ensuring both style and practicality.
Enhancing the resident's lifestyle, this property offers exclusive access to private gym facilities and tennis courts within the development. Perfect for active individuals seeking a balanced lifestyle. Situated in a sought-after location, this terraced house provides a desirable blend of tranquillity and convenience for modern living.
Furthermore, the property benefits from a private rear garden, providing a serene outdoor space for relaxation and entertaining. this meticulously maintained home is ready for immediate occupancy. Arrange a viewing today to experience the epitome of luxury living at the 'Hamptons' by call our office on 0208 0040 474
EPC Rating: C
Enhancing the resident's lifestyle, this property offers exclusive access to private gym facilities and tennis courts within the development. Perfect for active individuals seeking a balanced lifestyle. Situated in a sought-after location, this terraced house provides a desirable blend of tranquillity and convenience for modern living.
Furthermore, the property benefits from a private rear garden, providing a serene outdoor space for relaxation and entertaining. this meticulously maintained home is ready for immediate occupancy. Arrange a viewing today to experience the epitome of luxury living at the 'Hamptons' by call our office on 0208 0040 474
EPC Rating: C
Floor Plans

